It's been one month to the day that we left California.
Do I miss it?
Terribly.
But do I love my new life in the Wild West?
Absolutely.
So what do I miss?
My friends.
Edible food from anywhere in the world on every corner.
My ward.
What do I love about the new digs?
We see family all the time.
My stress level is lowered (for the most part...really it depends on Linc's mood for the day).
The kids have space to roam and run.
And...our home makes the world of a difference.
Which leads me to what this post is really about.
I have had several requests to post pics of our house.
Wait no more.
Consider yourself warned that you're about to witness mucho pics.
(disclaimer: I am not posting pics of the office/2nd guestroom bc I am waiting for artwork to arrive before I debut the room, and there are no pics of my laundry room or closet bc they are both in need of clothes being put away. I'll showcase those rooms at a later date)
We begin with the back/side view of the house:

Now Avy will take us through the front door to the entryway:


To the right we have the dining room:

If you look through the hallways, you can enter the kitchen/computer station/family room.
But for now we'll look at that little Harry Potter door to the left:

It's the "hideout" as the kids call it.
It's supposed to be a reading nook, but it's more used for, well, hiding out:


If we then walk straight and to the far right, we can enter the master bedroom:



Flip around and we enter the master bath:
(The white door at the end of the bathroom is the entrance to our closet, which again, I apologize but it wasn't camera worthy when I was taking shots of the joint today)

Tat's shaving sink, if you will.
The shower.
Avy's haven.
She literally would spend all day in there playing with her ponies and horses whilst in the "rain."
The tub.
Linc's haven.
It's his own personal swimming pool.
Now let's exit the room, and make a turn to the left.
We will find stairs:

If we trek up and continue a few more steps, we will walk right into Ashby's abode:



Well what do you know, there's the sweet little
Ashers herself bidding us adeiu as we exit her room.

Let's turn right, and enter Linc's room:






I LOVE all the closets in the bedrooms!
So easy to organize & keep clean, which is definitely not my strong suit in life.

Okay, Ashby bade us farewell again from Linc's room,
now we walk out the door, past Ash's room on the left, the stairs to the right, and turn around the banister to enter the hallway.
Up here we have the guest bathroom:

and the kids' bathroom:

Take a hike to the right and we have Avy's room:



This girl loves her room.
Today I found her up there sitting in the closet making up songs about school.
So precious.

We exit out that door on the right.
We go down the hallway,
past a couple closets, past the bathrooms, and enter the guestroom on the right:


If we were to exit the room and make a sharp right, we'd enter the office/2nd guestroom.
We made it the office, then realized there's so much unused space in there & since Brookie had a mattress needing a home, we decided to make it another room.
So come visit! Ample places to sleep! Or you can opt for the top of Linc's bunk.
He'd love a bunk mate.
But back to the tour.
Let's turn down the hallway, and head down the stairs, and make a sharp right at the bottom.
We enter the living room:

If you'll notice the white half-cut-out of the picture window to the right in the picture below, that's a window that opens up to the hallway upstairs.
It's AWESOME bc it gives so much light to the upstairs.
Love, love, freaking LOVE this setee.
How adorable is it?!?!?!
So yes, all the walls in this room are a charcoal color.
Sounds dark and depressing, but it's not.
The light from the windows keeps it lit up so well.
It's actually an incredibly relaxing room to sit in.
So we entered this room from the door on the left in the pic above, but we will be exiting it from the doorway this pic was taken from.
Here's the view to the entryway from that door:
And notice that cute picture shelf on the right, these kids are so stinking cute:
But go back in the living room and turn around to exit out the other door.
Now we're entering the family room from the open door in the middle of this pic:
So this room clear through the kitchen is all open with no walls or doors.
L.O.V.E.
So we walk out the family room to the left, and on the right is the computer workstation:
To the left of this is this hallway:

which would take you back to the entryway.
But no backing out now.
We still have a few more rooms to go.
So back that thang up, shift to the left, and there's this cute cabinetry deal:

If we look to the left, back into the big open space, we see this eating area:

POP QUIZ!!!
What's to the left?
Orange family room, right!
Now look to the right and we have the kitchen:



You see the door in the pic below, that's the pantry.

Pantry:


The pantry may just as well span the length of my old kitchen in Cali.
And speaking of extra space, the kitchen storage and storage in general all over the house is out of control.
I have kitchen shelves with nothing on them.
I have a whole 5 shelved LARGE closet that's completely empty upstairs.
That's not a joke, folks.
See, the Wild West does have its perks.
See in the picture above, the hallway to the right?
That's another hallway that enters the dining room and entryway:
Okay, now we're done in the kitchen.
Walk down the long hallway:

To the left is the laundry room, which is not show-worthy at this minute.
But right next to the laundry room is my saving grace.
The drinking fountain:

I wash so little cups these days.
Life is good.
If you turn around, you'll enter the downstairs bathroom:
Here's the highlight of the house:
...The Urinal...
If we flush, wash, then exit to the right,
we continue down the hallway.
We could go straight into the garage, or turn right to exit the house from a side door.
But before you exit out that door, notice the built-in bench on the right.
Love this thing almost as much as the drinking fountain.
Again, a dream for a gal that fantasizes about being organized but just can't quite do it on her own.
Okay, now to the fun zone.
Turn around, walk to either another exit door to the other side of the house, or turn right to enter another set of stairs.
These stairs lead to only one place...
the PLAYROOM!
Did I say I love the drinking fountain?
Or the storage?
Or the organized closets?
Or the bench?
Well none of those compare to my love-fest with the playroom.
It's literally saving my life.
My need to straighten up and ALWAYS keep things tidy is minimal thanks to this room.
It's at a hidden end of the house, upstairs mind you, so nobody EVER sees this room except for the kids and fellow mess-makers that enter my home.
I give you...
MY haven:
(Linc is hiding in his cacoon tunnel)
I wanted to get a map for the playroom, but am too cheap to fork out the dough.
So I found this fabric panel for around $5, grabbed some dowels for a buck a piece,
and a spool of ric-rac.
Voila!
And these canvases were painted by the kiddos.
Avy's is kitty, obviously.
The art station:
The dress-up zone:
And by the way, I still owe Christmas a blog post,
but that adorable teepee in the playroom was sewn and crafted by mine truly.
Tyler & his friend Steve each made one for the kiddos for Christmas.
It's truly a piece you would pay loads for from PBK.
Isn't it rad???
There are 2 balconies in the house.
1 off the office and 1 from the playroom.
Here's the view.
By day:
and by night:
And that's about it, my friends.
Hope you enjoyed your tour.
If you haven't had enough yet,
I'll be back with some more once my closet & laundry room are presentable.
Or better yet, don't be a stranger!
Please! Come visit me!
I'm keeping the house tats (vinyl sayings) up until Kaari gets here to rip them down herself.













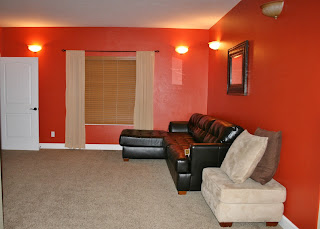


























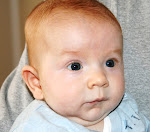

































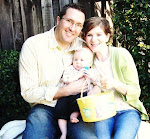
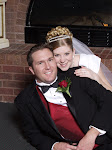





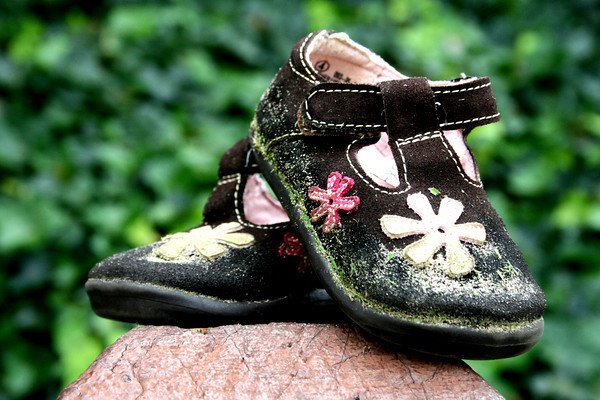
6 comments:
I have been waiting for that. How big was your house in Cali and how big is it now? Just curious! So beautiful!
It's hard to believe you've only been gone a month--it seems like you've been gone a long time only because I miss you so much!
The house is so wonderful, I am so jealous that you get to live in it! And I am really really impressed how fast you've gotten it pulled together, art on the walls, new furniture, etc. My favorites: Avy's room--so bright and pretty and cute! The playroom--just darling and dreamy for a kid. The living room--yes big yet cozy and love the settee and frame wall. The drinking fountain--you know, you really should have left that water dispenser from Kaari with me! You dog. The master bath--you live like kings. KINGS. The closets and storage space! And most of all the pantry. My fondest dreams are made of such a pantry. You could go to town with food storage, all those awesome rotating racks . . . . It's beautiful.
Is it too soon for me to request another post? I want close-ups and details on all your new furniture!
I've been dying for this post, and it did not disappoint! Wow. All I can say is wow!! Your house is amazing and I am totally jealous. The playroom looks so fun for the kids...and you! The pantry is truly to die for. I think that's the point when I was wiping drool off the keyboard. Btw, I believe your cabinetry thing is a butler's pantry. Now you have a place to keep all your fancy silver and china--what a relief, huh? ;) Anyway, love, love, love it all...including little Ashby getting in on the tour. I can't wait to come see it all for myself!
I understand people have different likes and all but how is it possible that no one has said the urinal is amazing? What I'd give to not always have to lift up the seat when in a rush.
I am quite amazed that it looks like a home, very fancy stuff. Of course you are married to Tyler so I'd expect nothing less. Did you steal all the new stuff because I know he didn't pay for it.
One day I hope to get to know it with my own eyes but I think I'll wait until Linc's paint job is fixed so I'm not put to work...so what does the garage look like?
I can't wait to get that crap off your walls. And, let's be honest, you know I'm your best bet for actually coming to visit. Your other friends are totally unreliable, and not up for fun roadtrips.
Okay--this house is amazing! Austy--Lance is totally jealous of the urinal, and I'm in love with the water fountain. I also agree with Ash that you should have left your cool water dispenser with her, and that you are a dog for not doing so. On the other hand--she snoozed, and she lost.
LOVE the playroom! B is getting the same Mormon teepee for Christmas from BonBon, and she will lose her head over it! Your haven looks like a kid's museum. Unbelievable.
The views aren't bad either, except I don't see myself on the horizon, so that's a downer.
LOVE the new fancy furniture, and the pantry. Miss you dearly!
It is absolutely beautiful Hay! I love love love it ! the west does have its perks..
I love your new couch and kitchen table... you are having fun! I miss you terribly. I am so glad you are all doing well and loving it there. Don't love it too much so you will come back soon :)
Can't wait to see this house in person. It is gorgeous and you have done a fab job of decorating. It is truly Hay style. i love !!!
Post a Comment